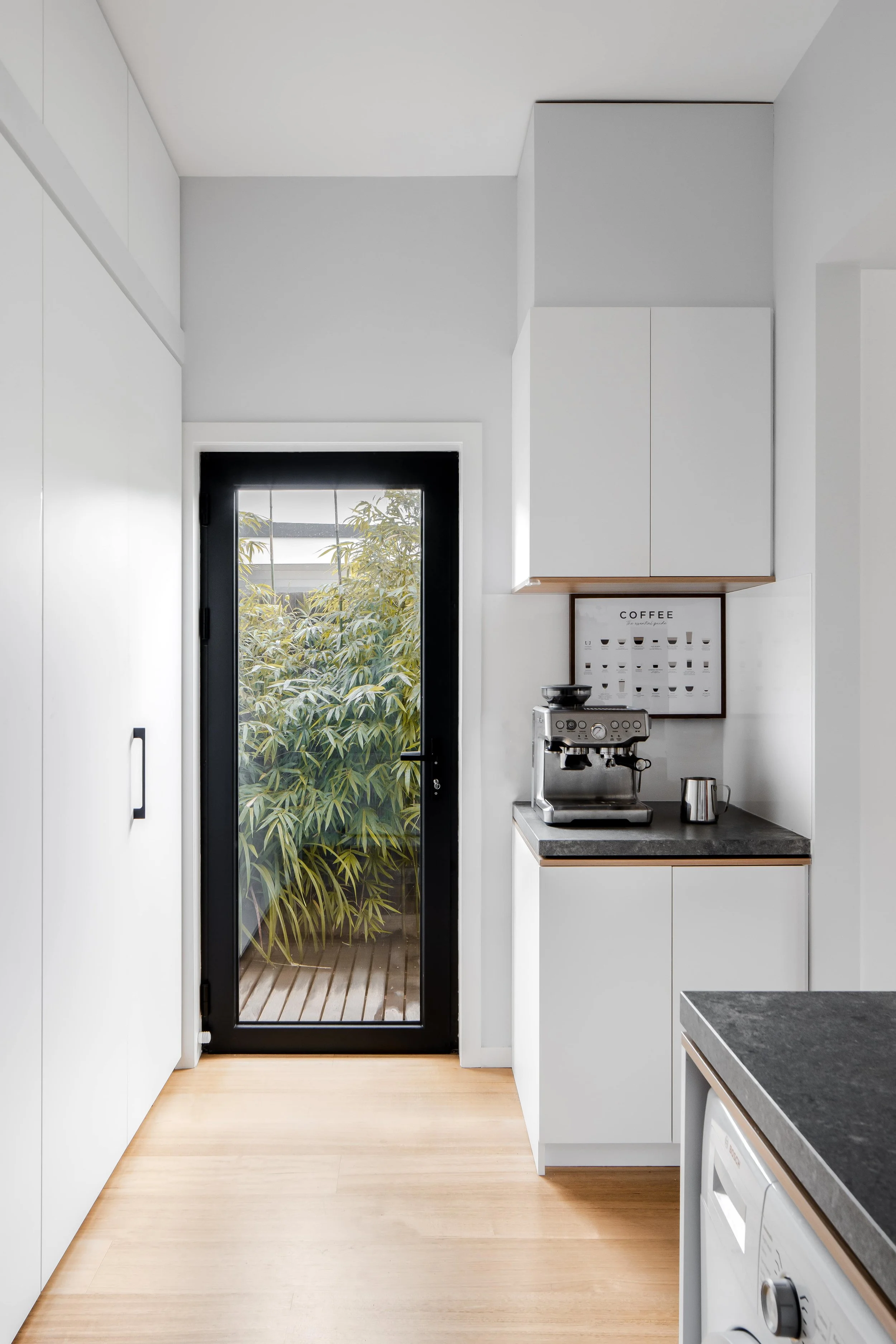
CARNEGIE HOUSE
CARNEGIE, VIC
SURROUNDED BY A LUSCIOUS BOTANICAL GARDEN, THE CARNEGIE HOUSE RENOVATION REQUIRED SPECIAL ATTENTION TO THE HEART OF THE HOME.
Dubbed the ‘Entertainer’s Den’, this renovation sought to inject a freshness into the kitchen whilst ensuring that its functionality could keep up with the vivid dinner parties our clients are accustomed to hosting.
Throughout the interior, finishes and textures were chosen to reflect the organic and tactile richness observed through each window of the house into the garden beyond. Spotted gum was chosen as a warmer tone, that ensured the flooring, and a considered shadow-line detail throughout the house were imbued with an inherent tactile warmth. In tandem, we custom designed solid timber floor grilles to conceal the updated heating system throughout the home, ensuring a seamless transition.
With a strong emphasis on functionality and our client preferred manner of entertaining we approached the layout of appliances in a symmetrical manner, locating refrigeration and wet areas closer to the pantry and the cooking zones to overlook the garden areas. The island encased reduced sinks and cooktops, placed in a manner to allow for a dialogue to be engaged in over the island and beyond into the open plan living area, without interrupting the main cooking area on the back wall.
The consistent language of framing was used to bring the outside in; doors, windows and splash-back windows were carefully placed and proportioned to ensure a sense of depth and serenity were experienced at every turn, whilst allowing as much natural light into the home.
Phase: Completed
Type: Renovation
Country: Bun Wurrung
Interior Design: Ponder Studio
Photography: Chris Murray




