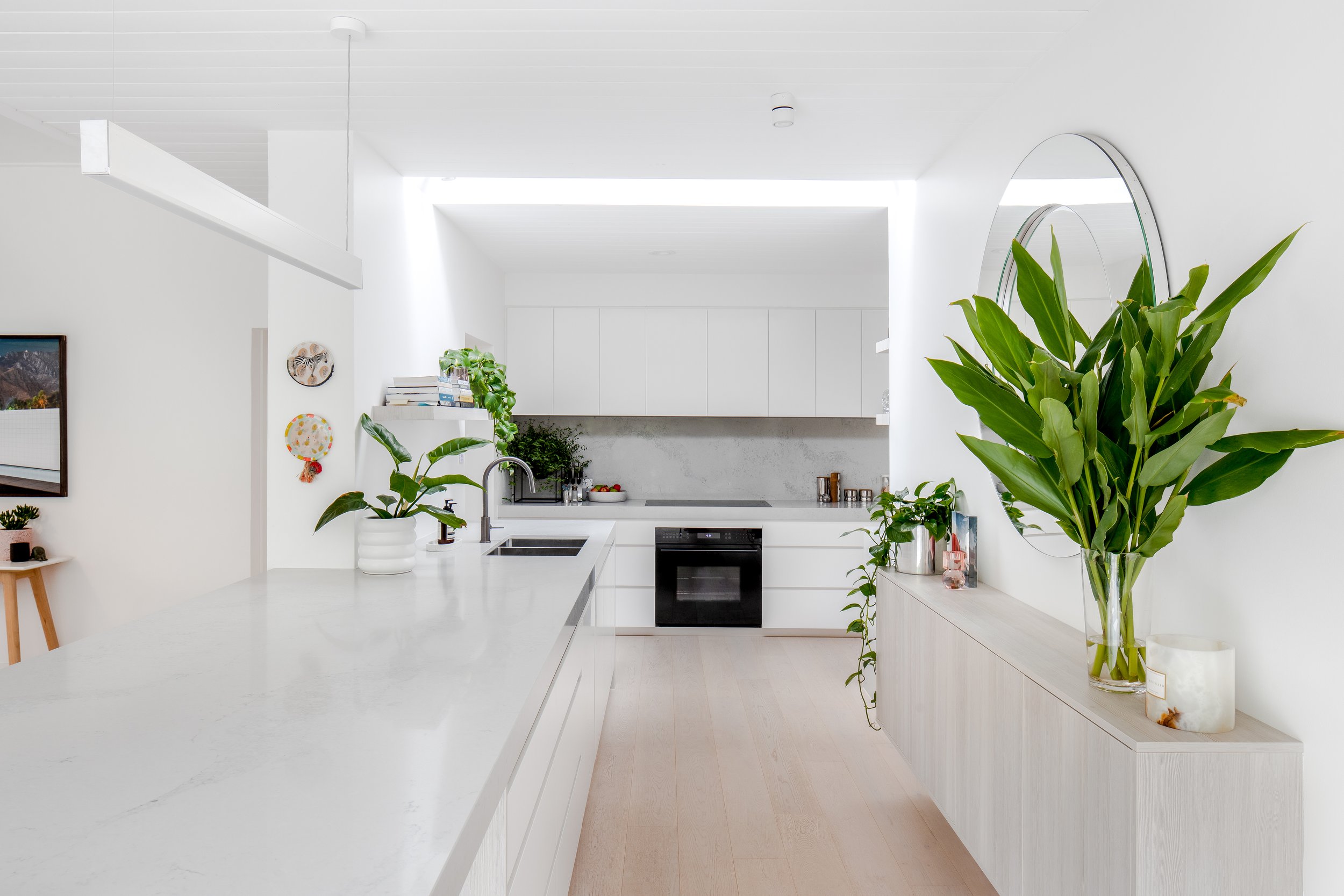
SPREADING ITS ROOTS THROUGHOUT THIS VICTORIAN HOME, OUR ARMADALE RENOVATION TRANSFORMED A GLOOMY AND COMPARTMENTALIZED LIVING AREA INTO THE PERFECT ENTERTAINING PAD.
ARMADALE HOUSE
ARMADALE, VIC
Our clients existing home had all that you would ask of a well laid out heritage home, except a kitchen with modern amenity to suit our clients’ habitual entertaining of friends and family. The renovation delicately dissected the existing layout, revealing and concealing key areas of the kitchen filtered by function and use.
Demarcating the kitchen from the remainder of the home was a substantially thick load bearing wall that had originally compartmentalized the kitchen within its own room. After careful planning and modification, this wall was cut back to form a key visual break between the working area of the kitchen, whilst opening up a large peninsular bench.
Upon entry into the open plan living at the rear, a passage opening was cut into the load bearing wall that formed a crossroads between the entry to living area, and kitchen to laundry. This wall would conceal the kitchen sink out of sight of guests and the living room forming the perfect canvas for a minimalist shelf and substantial skylight above, injecting the centre of the home with an abundance of natural light.
We worked closely with our clients to design the open portion of the kitchen, a peninsular bench with a cantilevered benchtop, to encase adequate bench space and bar seating. Similarly, the joinery was carefully proportioned and restrained to ensure the flooding of natural light at all times of the day by exchanging top heavy cabinetry for feature shelving and wall hung mirrors.
In tandem, the materials palette was carefully curated in order to subtly blend the kitchen into the structure of the home, enabling full admiration of our client’s tasteful art and sculpture collection. White washed timbers with a warm undertone balanced the white joinery and grey marble benchtops striking a calming and reflective space that allowed light to traverse the area unobstructed, uplifting what once was the darkest room of the house.
Phase: Completed
Type: Residential
Country: Bun Wurrung
Builder: Chris Nel
Joinery: Kind Kitchens
Photography: Chris Murray









