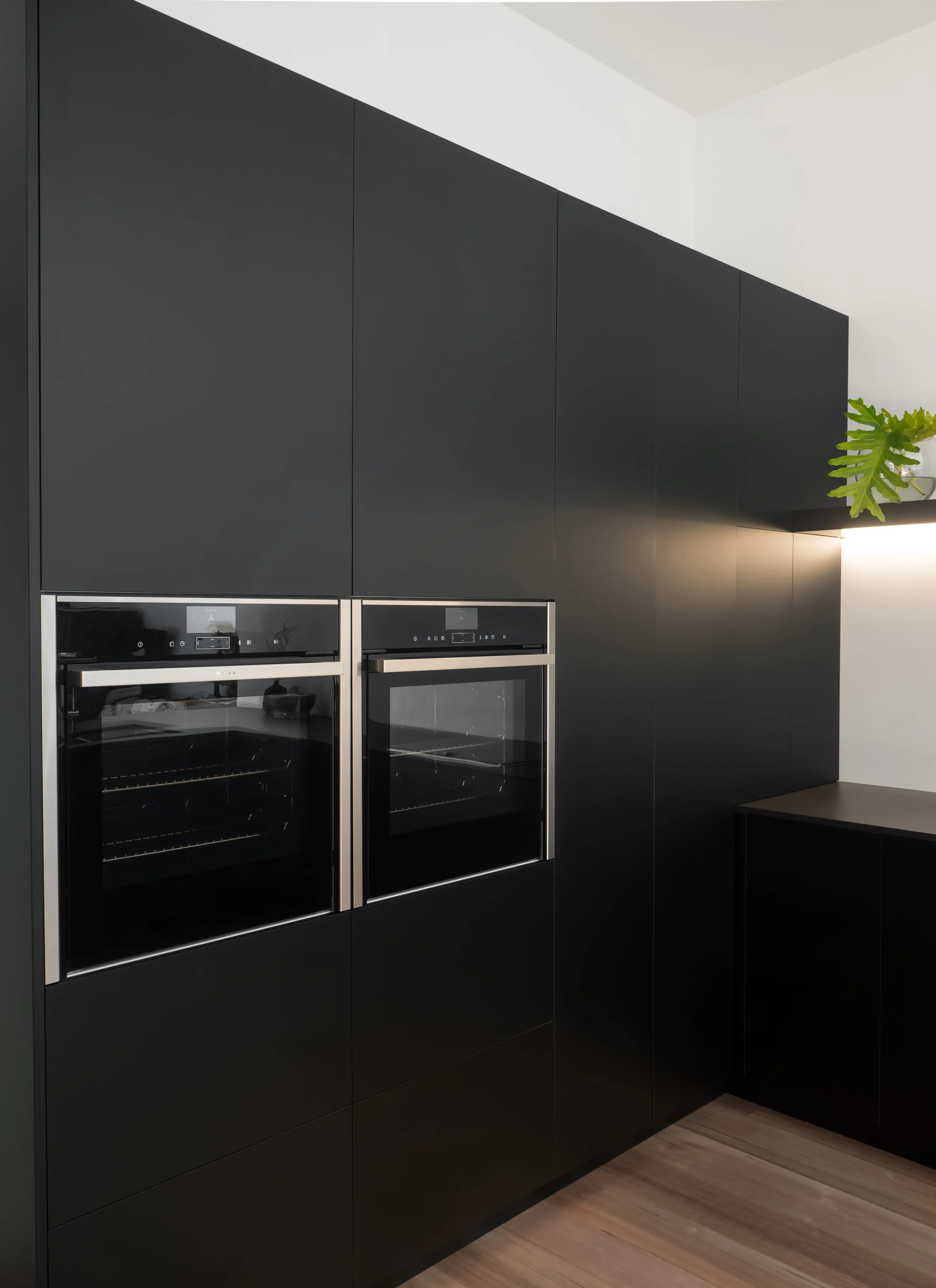
IVANHOE HOUSE
IVANHOE EAST, VIC
CONCEALING ITS TRUE BEUATY BEHIND A DARK VEIL, THIS MONOLITHIC KITCHEN RENOVATION IS A TESTAMENT OF TIMELESS MINIMALIST DESIGN THAT IS BOTH FUNCTIONAL AND CAPTIVATING.
Positioned in the centre of a substantial contemporary renovation to a 1960’s art deco home in Ivanhoe, this kitchen sought to marry the bold geometric forms evident in the art deco language of the existing home and the contemporary monochromatic palette of its addition.
The design ethos is ingrained in the seamless integration of form and function, resulting in a form that both bold in presence and sophisticated its utility.
The layout celebrates the morning and evening rituals of this family of five, nestling in a coffee nook in the deeper recesses of the kitchen, set within the profile of the joinery enabling seamless flow when in use.
A composed balance between low, and high-level joinery informs the interplay between the open plan living beyond the kitchen. The tall joinery was consciously restrained as to not overwhelm the proportions within its footprint, whilst minimal shelving and negative space breathes light into the lower proportions of the kitchen.
The addition of Neff ovens was the perfect approach to a considered appliance that blends seamlessly with the joinery whilst enabling enhanced user functions.




